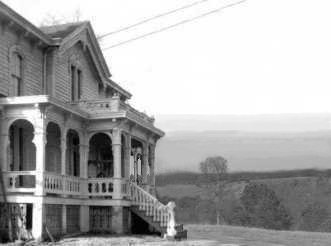
Our latest Rehab Project
Avid Investments presents the latest project we undertake.
|
A 100-Year-Old house in need of rehab is a good candidate.
This building is of frame construction, and was built in 1910! Having stood the test of time, it is a tribute to the early part of last century. The wood is mostly Heart Pine, and Cypress. The old-growth trees of the day made these VERY DURABLE houses. |
|
|
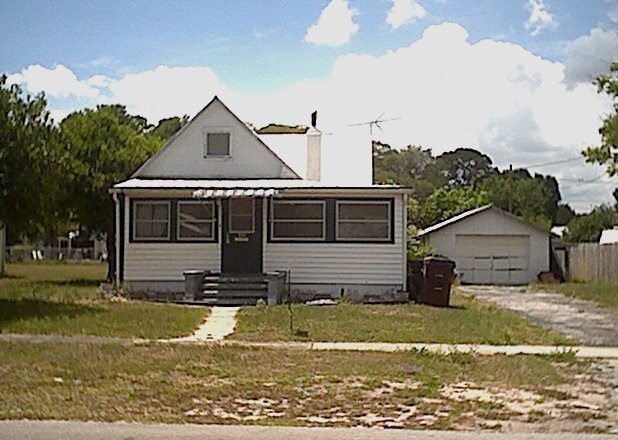
There is much that needs to be replaced, but the original structure is sound.

From the rear, we see many additional elements not part of the original structure. The original siding was a clapboard style of these old dwellings. That has, of course, been covered by at least one additional siding choice. The front porch has been enclosed, and the back porch is now two other rooms.The Heart Pine floors are in good shape, but need a bit of work. We, also, like the tongue-and-groove paneling THROUGHOUT the main part of the house.
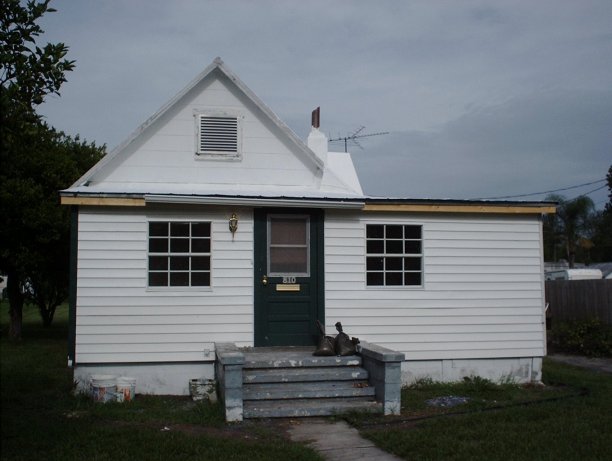
When we removed the old windows, and replaced them with new ones, we improved the area, and made closets where there were none.A new garage door helped a lot. It was an unusual size, and had to be special ordered.
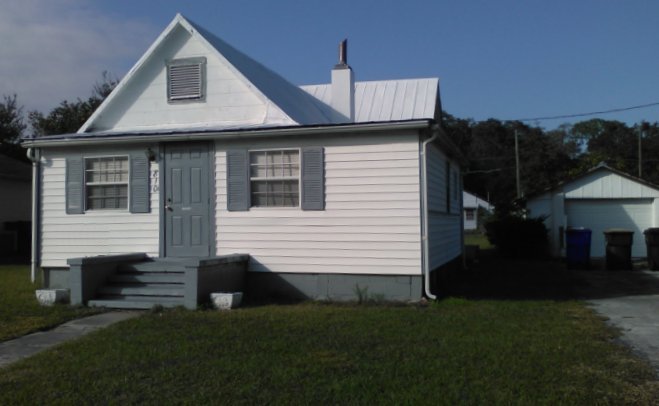
It took a while to finish, and the exterior was completed after the interior was done.Many improvements were made subsequently, and more photos will be added to show this.
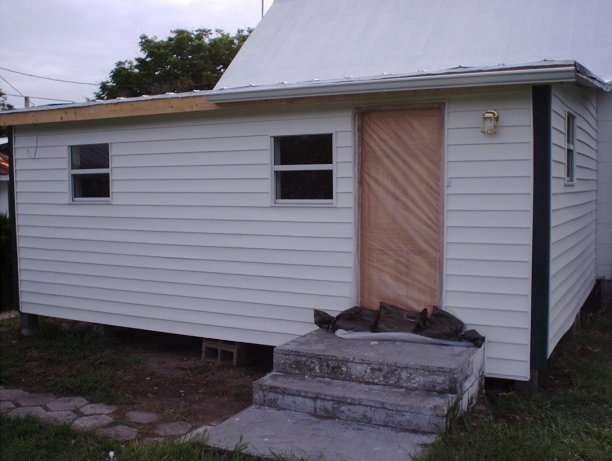
What we see in the rear is the removal of numerous windows: some that would not open, and some would not even close. We are pleased that the look improved, but mostly that useful wall area inside was expanded.
Click Here to see interior improvements.
Thanks so much for visiting our site.
We hope you will be back soon.





