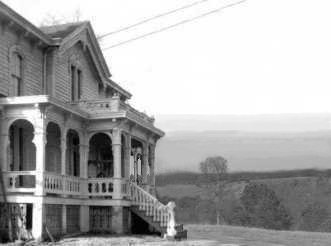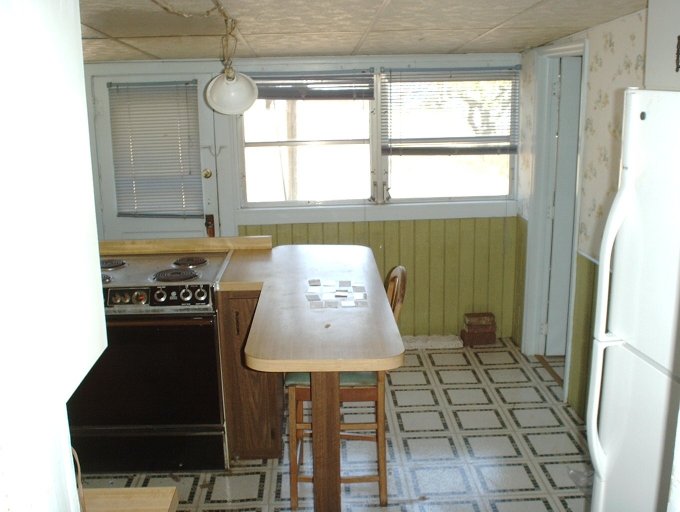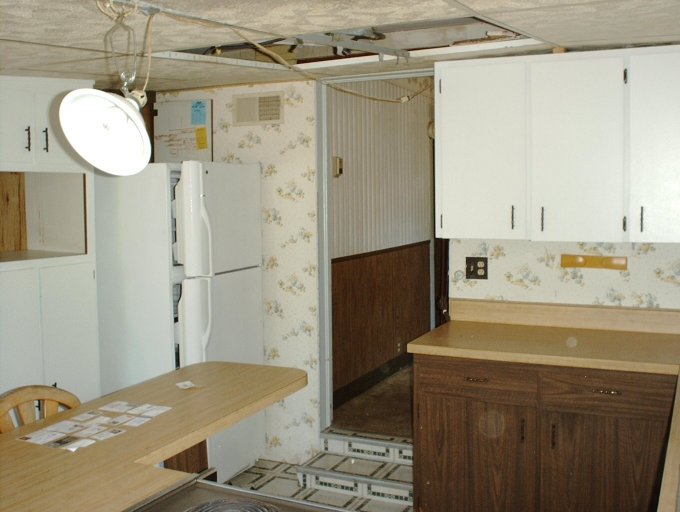
The Old Kitchen
|
These pictures of the old kitchen are not taken from the same angles as were those of the New Kitchen, but you can easily see how inefficient it was
as compared to the new design. Great pains were taken to make the new design utilize the space in an efficient manner,
and it really does make a GREAT workspace!
|
|
|

A neighbor who had considered buying this house said the new kitchen was Bigger. It was a shock to him to learn it was smaller! The new design is so efficient, that a significant space was taken from here for another purpose, but the kitchen seems larger.Time & effort paid off when making a design that would work best. The cabinets in this old kitchen were from another house! The access holes in the back are not all related to anything here. It was used equipment more than 20 years ago!

The cabinets that start at the right come all the way around to the foreground, and end in the left of this picture. This "G" shaped kitchen was obviously from another house, and didn't fit the space very well at all. This design works in a "deadend" space, but, in this kitchen, it just interrupts the flow of work and traffic.
We needed to remove this kitchen, and substitute a completely different design.
Click Here to see the New Kitchen.
Thanks so much for visiting our site.
We hope you will be back soon.





